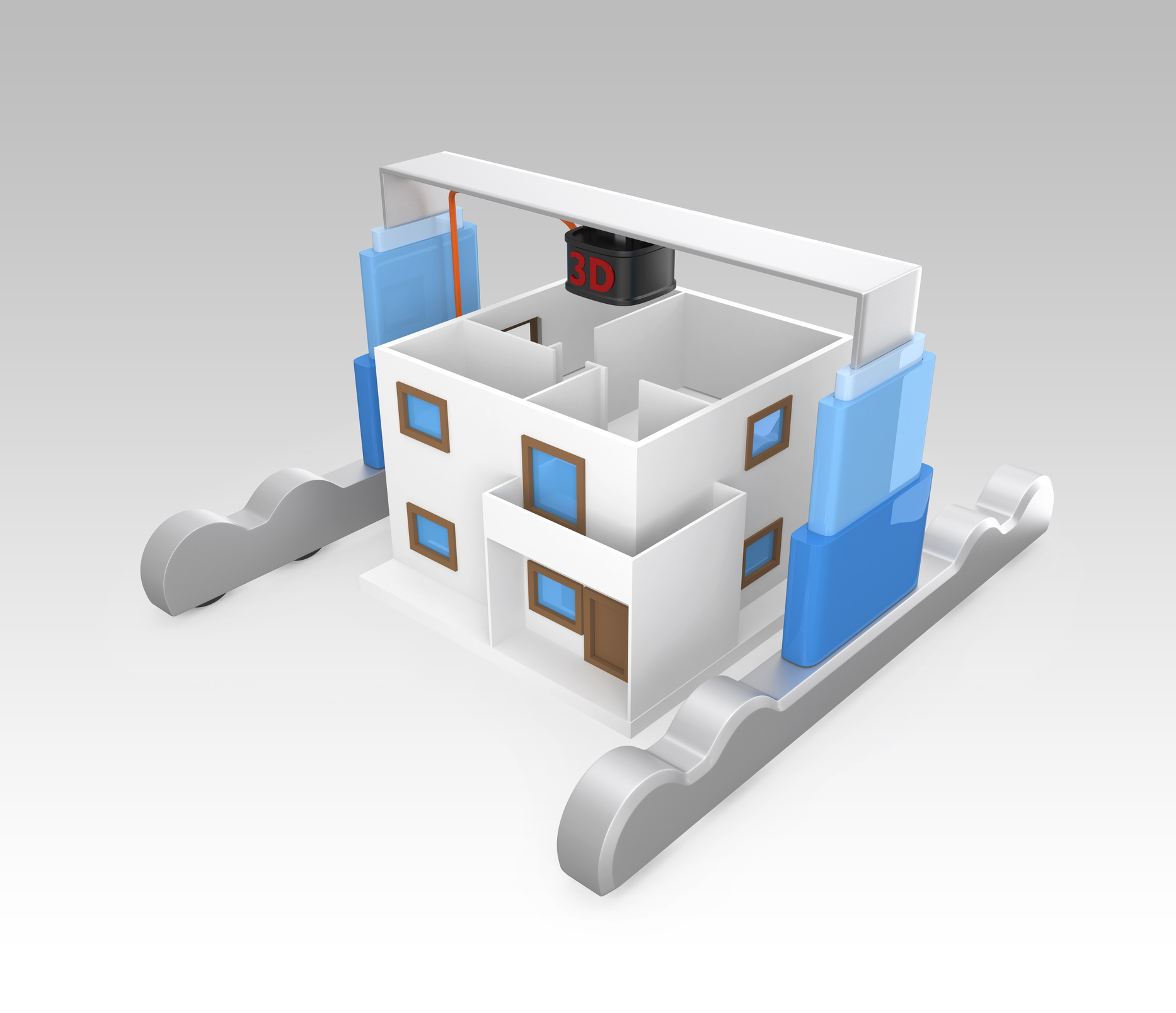3D Printed Housing
They are building “five great houses that are comfortable to live in and will have happy occupants.”
The first 3D printed housing project is being built in Eindhoven, the Netherlands by the University of Eindhoven. The houses in Project Milestone do not look like conventional houses on the outside; instead, they will look like a pile of rocks, like “five stones have landed in a field. The builders claim that they are the first 3D printed houses that one can actually live in, meeting all code requirements.
The futuristic design has succeeded in being timeless. The design results from the typical possibilities of the new technique. The 3D printing technique gives freedom of form, whereas traditional concrete is very rigid in shape. This freedom of form has been used here to make a design with which the houses naturally blend into their wooded surroundings, like boulders. As if the five buildings were abandoned and have always been in this wooded oasis.
The first house will be one storey with a wooden roof, while the others will be two storeys and all concrete. They are being built one at a time so that lessons learned from one can be applied to the others. The houses will be purchased and managed by Vesteda, an established real estate company, which will then lease the houses out to tenants.
The houses are made by squirting the concrete mix out of nozzles and building it up in layers, much like we have seen from WinSun in China. In trying to answer the question Why 3D Concrete printing? They explain that it uses far less concrete (reducing CO2 emissions) and has much more design flexibility.
Another advantage is freedom of form. With 3D concrete printing, very fine concrete structures are possible. In the traditional pouring of concrete, the formwork determines the shape of concrete. With concrete prints, builders will soon be able to make concrete details as small as a pea, and round, hollow or convex shapes. This makes concrete buildings and constructions with completely new forms possible.








